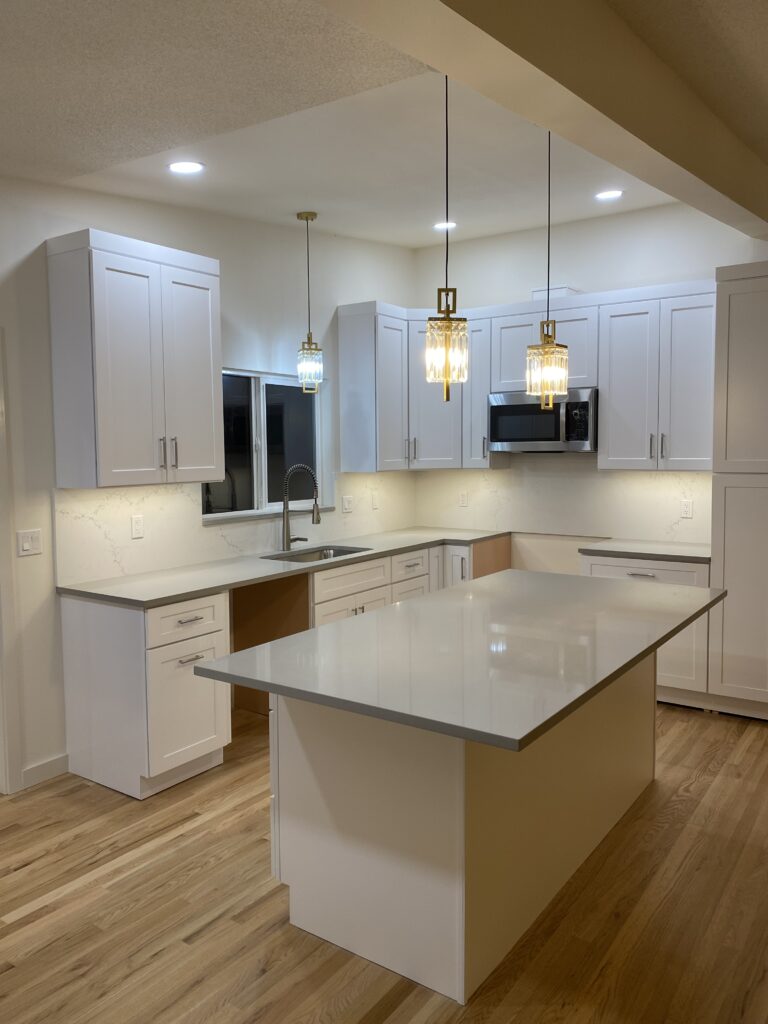Top-Floor Remodel in Fairwood – Modern Design on a Budget
This was a remodel of the top floor of a split-level home in Fairwood, Washington, done for first-time homebuyers working with a tight budget, and we got it done. The plan was to tear out the kitchen, install modern cabinets with contemporary colors and countertops, and add an island that wasn’t there before. We also knocked down a wall to create a more open kitchen/living space, repainted the walls and ceilings, installed modern finish trim, doors, window trim, stairs, and new vinyl plank floors. Additionally, we added modern fixtures such as door hardware, towel racks/loops, door stops, light fixtures, and a chandelier in the foyer/landing, as well as refinishing the handrails. We also framed and finished a half-bathroom that wasn’t there previously (photos will be added in the coming days, as I am aware they are missing).
One of the highlights of this project was that during the demo process, we discovered original hardwood floors under the carpet. Instead of tearing them out and installing a composite floor, we resurfaced the original hardwood, stitched in new hardwood for the kitchen, and applied a modern finish. This was a great way to preserve some original history of the home while modernizing the project as the clients envisioned. We also added matching hardwood stairs.
